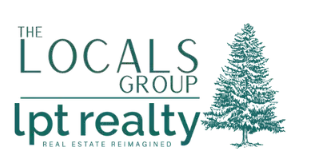3 Beds
3 Baths
2,248 SqFt
3 Beds
3 Baths
2,248 SqFt
OPEN HOUSE
Sun Jun 08, 2:00pm - 4:00pm
Key Details
Property Type Single Family Home
Sub Type Single Family Residence
Listing Status Active
Purchase Type For Sale
Square Footage 2,248 sqft
Price per Sqft $242
Subdivision Harpeth View
MLS Listing ID 2901797
Bedrooms 3
Full Baths 2
Half Baths 1
HOA Fees $540/ann
HOA Y/N Yes
Year Built 1991
Annual Tax Amount $2,452
Lot Size 10,890 Sqft
Acres 0.25
Lot Dimensions 68 X 148
Property Sub-Type Single Family Residence
Property Description
Location
State TN
County Davidson County
Interior
Interior Features Ceiling Fan(s), Entrance Foyer, Extra Closets, Pantry, High Speed Internet
Heating Central
Cooling Central Air, Electric
Flooring Carpet, Wood, Tile
Fireplaces Number 1
Fireplace Y
Appliance Electric Oven, Electric Range, Dishwasher, Ice Maker, Refrigerator, Stainless Steel Appliance(s)
Exterior
Garage Spaces 2.0
Utilities Available Water Available
Amenities Available Pool, Underground Utilities, Trail(s)
View Y/N false
Roof Type Shingle
Private Pool false
Building
Lot Description Level, Private
Story 2
Sewer Public Sewer
Water Public
Structure Type Brick,Vinyl Siding
New Construction false
Schools
Elementary Schools Harpeth Valley Elementary
Middle Schools Bellevue Middle
High Schools James Lawson High School
Others
HOA Fee Include Maintenance Grounds
Senior Community false

"My job is to find and attract mastery-based agents to the office, protect the culture, and make sure everyone is happy! "







