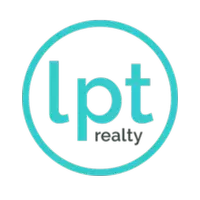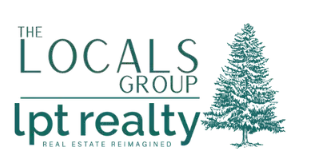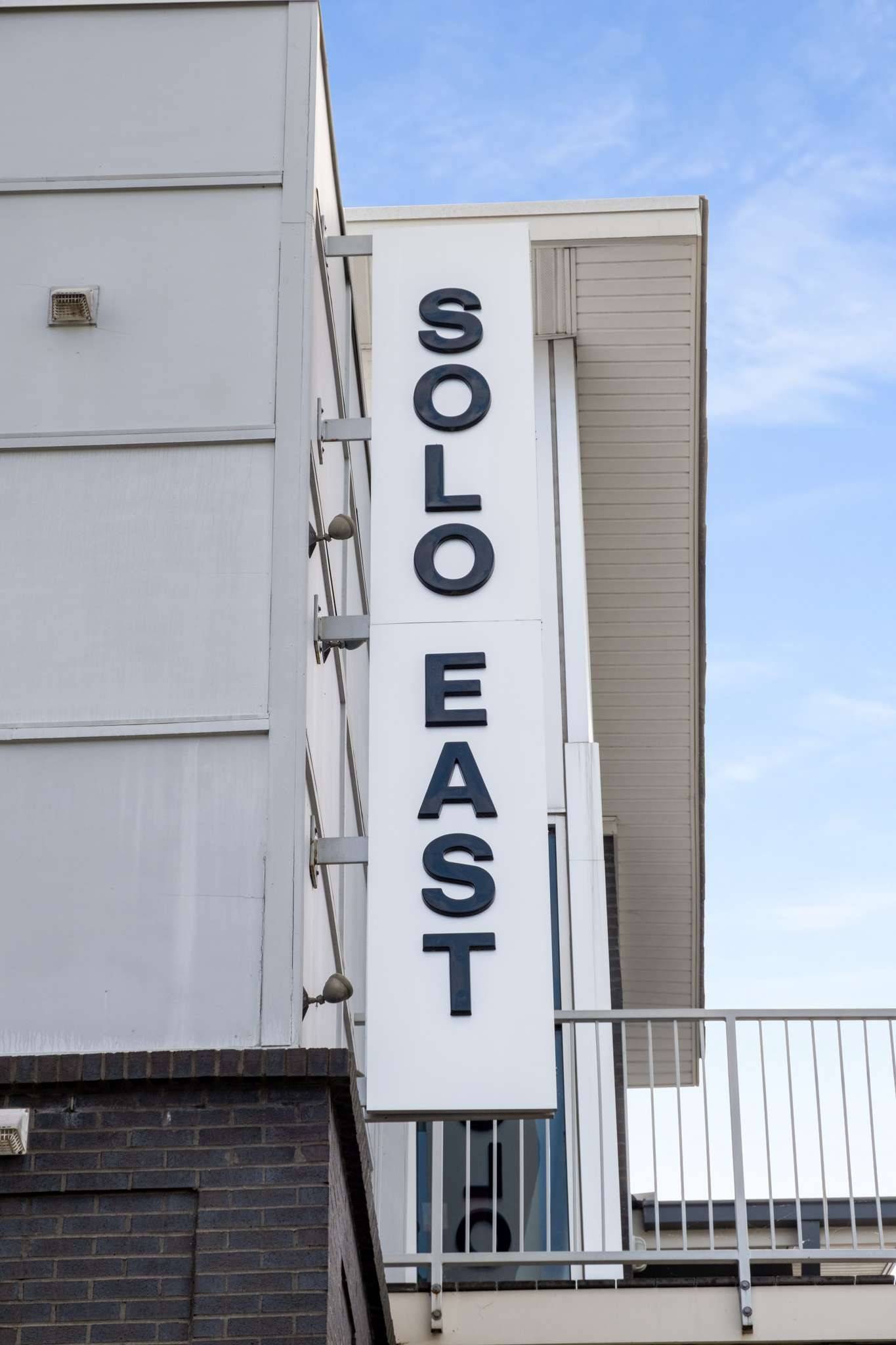2 Beds
2 Baths
1,141 SqFt
2 Beds
2 Baths
1,141 SqFt
Key Details
Property Type Condo
Sub Type Flat Condo
Listing Status Active
Purchase Type For Sale
Square Footage 1,141 sqft
Price per Sqft $280
Subdivision Solo East
MLS Listing ID 2905174
Bedrooms 2
Full Baths 2
HOA Fees $360/mo
HOA Y/N Yes
Year Built 2017
Annual Tax Amount $2,266
Lot Size 1,306 Sqft
Acres 0.03
Property Sub-Type Flat Condo
Property Description
Location
State TN
County Davidson County
Rooms
Main Level Bedrooms 2
Interior
Interior Features Ceiling Fan(s), Open Floorplan, Primary Bedroom Main Floor
Heating Central
Cooling Central Air, Electric
Flooring Carpet, Wood, Tile
Fireplace N
Appliance Oven, Dishwasher, Dryer, Microwave, Refrigerator, Washer
Exterior
Exterior Feature Balcony
Garage Spaces 2.0
Utilities Available Water Available
Amenities Available Dog Park, Sidewalks
View Y/N false
Private Pool false
Building
Story 1
Sewer Public Sewer
Water Public
Structure Type Masonite,Brick
New Construction false
Schools
Elementary Schools Inglewood Elementary
Middle Schools Isaac Litton Middle
High Schools Stratford Stem Magnet School Upper Campus
Others
Senior Community false
Virtual Tour https://app.realkit.com/vid/1118-litton-avenue-nashville/ub

"My job is to find and attract mastery-based agents to the office, protect the culture, and make sure everyone is happy! "







