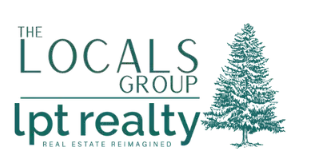5 Beds
4 Baths
4,602 SqFt
5 Beds
4 Baths
4,602 SqFt
Key Details
Property Type Single Family Home
Sub Type Single Family Residence
Listing Status Active
Purchase Type For Sale
Square Footage 4,602 sqft
Price per Sqft $167
MLS Listing ID 2946034
Bedrooms 5
Full Baths 4
HOA Y/N No
Year Built 2024
Annual Tax Amount $2,737
Lot Size 19.300 Acres
Acres 19.3
Property Sub-Type Single Family Residence
Property Description
Location
State TN
County Stewart County
Rooms
Main Level Bedrooms 1
Interior
Interior Features Ceiling Fan(s), Open Floorplan, Walk-In Closet(s), High Speed Internet
Heating Central, Other
Cooling Central Air, Other
Flooring Laminate
Fireplaces Number 1
Fireplace Y
Appliance Built-In Electric Oven, Built-In Electric Range, Cooktop, Dishwasher, Microwave, Refrigerator, Stainless Steel Appliance(s)
Exterior
Exterior Feature Balcony, Storage Building
Garage Spaces 2.0
View Y/N false
Roof Type Shingle
Private Pool false
Building
Story 2
Sewer Septic Tank
Water Well
Structure Type Vinyl Siding
New Construction true
Schools
Elementary Schools North Stewart Elementary
Middle Schools Stewart County Middle School
High Schools Stewart Co High School
Others
Senior Community false
Special Listing Condition Standard

"My job is to find and attract mastery-based agents to the office, protect the culture, and make sure everyone is happy! "







