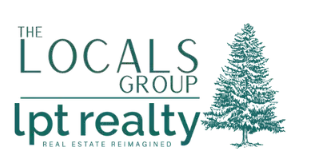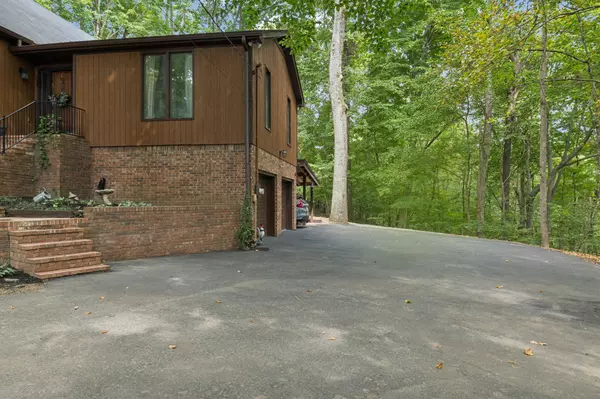
3 Beds
2 Baths
3,105 SqFt
3 Beds
2 Baths
3,105 SqFt
Key Details
Property Type Single Family Home
Sub Type Single Family Residence
Listing Status Active
Purchase Type For Sale
Square Footage 3,105 sqft
Price per Sqft $217
MLS Listing ID 2993386
Bedrooms 3
Full Baths 2
HOA Y/N No
Year Built 1988
Annual Tax Amount $2,919
Lot Size 9.430 Acres
Acres 9.43
Property Sub-Type Single Family Residence
Property Description
Inside, you'll find gorgeous hardwood floors and an open-concept living room and kitchen, perfect for entertaining or enjoying peaceful everyday living. Large casement windows fill the home with natural light and provide stunning views of the surrounding woods.
A super cute loft area offers flexible space—perfect as a playroom, office, or hobby room.
The 13x12 sunroom (not included in square footage as it's unheated) provides a quiet place to relax and enjoy the seasons.
Downstairs, the basement offers endless possibilities—it could serve as in-law quarters, with three separate rooms, a teen suite, or a spacious family recreation area. There's even a large storage closet that could be converted into a bathroom, adding even more functionality to the space.
Enjoy peace of mind with recent upgrades including a new Trane HVAC system (2024) and a new roof (2021).
At the property line, you'll also find a peaceful creek—another special feature that makes this home feel like a true retreat.
This property offers the ideal blend of privacy, natural beauty, and flexible living space—perfect for multi-generational living, remote work, or simply enjoying life in a tranquil wooded setting. Windows that have lost their seal are being replaced.
Location
State TN
County Davidson County
Rooms
Main Level Bedrooms 3
Interior
Interior Features Ceiling Fan(s), Central Vacuum, Entrance Foyer, Extra Closets, High Ceilings, In-Law Floorplan, Pantry, Walk-In Closet(s), High Speed Internet
Heating Central, Electric
Cooling Central Air, Electric
Flooring Carpet, Wood, Tile
Fireplaces Number 2
Fireplace Y
Appliance Range, Dishwasher, Dryer, Microwave, Refrigerator, Stainless Steel Appliance(s), Washer
Exterior
Garage Spaces 2.0
Utilities Available Electricity Available, Water Available
View Y/N false
Roof Type Shingle
Private Pool false
Building
Lot Description Wooded
Story 1
Sewer Private Sewer
Water Public
Structure Type Brick,Wood Siding
New Construction false
Schools
Elementary Schools Joelton Elementary
Middle Schools Haynes Middle
High Schools Whites Creek High
Others
Senior Community false
Special Listing Condition Standard


"My job is to find and attract mastery-based agents to the office, protect the culture, and make sure everyone is happy! "







