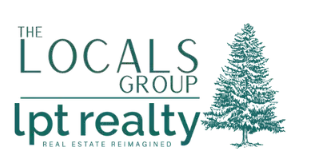For more information regarding the value of a property, please contact us for a free consultation.
4 Beds
4 Baths
3,294 SqFt
SOLD DATE : 11/04/2022
Key Details
Property Type Single Family Home
Sub Type Single Family Residence
Listing Status Sold
Purchase Type For Sale
Square Footage 3,294 sqft
Price per Sqft $206
Subdivision Crosswinds
MLS Listing ID 2873079
Sold Date 11/04/22
Bedrooms 4
Full Baths 3
Half Baths 1
HOA Fees $8/ann
HOA Y/N Yes
Year Built 2000
Annual Tax Amount $4,422
Lot Size 0.510 Acres
Acres 0.51
Property Sub-Type Single Family Residence
Property Description
You'll find so many things to love about this gorgeous brick basement ranch home located on a quiet cul de sac in the city of Alcoa. View, space, location & more! First of all you'll love the priceless mountain view from your screen porch & deck. Looking for space--this home has it-- offering 3294 finished sq ft & 1513 unfinished basement/ sq footage. If you're looking for space to work on cars or store your ''toys'' then this is the one for you --2 car garage on the main level & basement 4 (or 5) car garage w/room to spare. The basement garage is also the ideal workshop w/ its wall of cabinets & tons of workspace. You'll also find storage galore in the floored attic areas--one area is over 300 sq ft & could easily be converted to a bonus room. Read supplement for more home information The main floor features an open living room w/vaulted ceilings (14 feet), hardwood floors, & a cozy gas fireplace. The living room opens into the kitchen w/updated cabinets & quartz countertops, a gas cooktop, pantry & an instant hot water dispenser. There is a breakfast nook & bar seating. The living room also opens to the spacious screen porch (w/speakers) & the deck where you'll enjoy those gorgeous mountain views. You'll find a dining room which could also serve as an office. The primary ensuite (on the main) features a double tray ceiling. The primary bathroom features 14 ft ceiling, a jacuzzi tub, shower, separate vanities, & a large closet. The split bedroom plan provides for 2 more bedrooms on the main w/a shared full bathroom. Guest 1/2 bath & laundry room are also located on the main as well as the 2 car garage. The finished areas of the basement include a den or rec room w LVP flooring, a full bathroom, & bedroom number 4--all w/ finished ceilings. As mentioned before, you'll also find the 4-5 car garage w/workshop in the walk out basement.
Location
State TN
County Blount County
Interior
Interior Features Ceiling Fan(s), Primary Bedroom Main Floor
Heating Central, Electric
Cooling Central Air, Ceiling Fan(s)
Flooring Carpet, Wood, Tile
Fireplaces Number 1
Fireplace Y
Appliance Dishwasher, Disposal, Microwave, Oven
Exterior
Garage Spaces 6.0
Amenities Available Sidewalks
View Y/N true
View Mountain(s)
Private Pool false
Building
Lot Description Cul-De-Sac, Level
Structure Type Other,Brick
New Construction false
Schools
Elementary Schools Alcoa Elementary
Middle Schools Alcoa Middle School
High Schools Alcoa High School
Others
Senior Community false
Read Less Info
Want to know what your home might be worth? Contact us for a FREE valuation!

Our team is ready to help you sell your home for the highest possible price ASAP

© 2025 Listings courtesy of RealTrac as distributed by MLS GRID. All Rights Reserved.
"My job is to find and attract mastery-based agents to the office, protect the culture, and make sure everyone is happy! "







