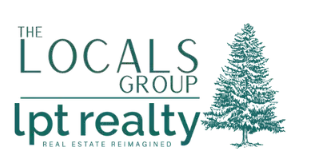For more information regarding the value of a property, please contact us for a free consultation.
4 Beds
4 Baths
2,942 SqFt
SOLD DATE : 05/30/2025
Key Details
Property Type Single Family Home
Sub Type Single Family Residence
Listing Status Sold
Purchase Type For Sale
Square Footage 2,942 sqft
Price per Sqft $231
Subdivision The Reserve At Hickory Creek
MLS Listing ID 2899361
Sold Date 05/30/25
Bedrooms 4
Full Baths 3
Half Baths 1
HOA Fees $66/ann
HOA Y/N Yes
Year Built 2024
Annual Tax Amount $2,645
Lot Size 8,712 Sqft
Acres 0.2
Lot Dimensions 65.00 X 135.31 X IRR
Property Sub-Type Single Family Residence
Property Description
This Premium lot build to suit Bridgeport model offers a luxurious first floor primary bedroom suite, open living areas, and three bedrooms and two baths plus loft on the second floor. Main floor living areas include a flex room open to the entry & a large two story family room opening to the kitchen & breakfast area. The kitchen features an island design, a large walk-in pantry & easy access to the mudroom w/ drop zone, as well as the separate utility room w/built in folding counter. The primary bedroom suite has a trey ceiling w/11' ceiling height, a beautiful bay window w/ Palladian window that can form a sitting nook & a luxury bath w/garden tub, separate fully tiled shower, 7' double bowl vanity & two defined closet spaces. Upstairs, three bedrooms & two full bath share access to a loft. Exterior details include a 14?x12? covered front porch, hip roof, & distinctive elongated windows on the first floor. Upgrades include insulated garage w/ a 2? extension, tankless water heater, stainless appliances w/chimney hood, undermount farm sink, quartz throughout.
Location
State TN
County Knox County
Interior
Interior Features Walk-In Closet(s), Pantry, Primary Bedroom Main Floor, High Speed Internet
Heating Central
Cooling Central Air
Flooring Carpet, Vinyl
Fireplaces Number 1
Fireplace Y
Appliance Dishwasher, Disposal, Microwave
Exterior
Garage Spaces 2.0
Utilities Available Water Available, Cable Connected
View Y/N false
Private Pool false
Building
Lot Description Other
Story 2
Sewer Public Sewer
Water Public
Structure Type Vinyl Siding,Other,Brick
New Construction true
Schools
Elementary Schools Hardin Valley Elementary
Middle Schools Hardin Valley Middle School
High Schools Hardin Valley Academy
Others
HOA Fee Include Trash
Senior Community false
Read Less Info
Want to know what your home might be worth? Contact us for a FREE valuation!

Our team is ready to help you sell your home for the highest possible price ASAP

© 2025 Listings courtesy of RealTrac as distributed by MLS GRID. All Rights Reserved.
"My job is to find and attract mastery-based agents to the office, protect the culture, and make sure everyone is happy! "



