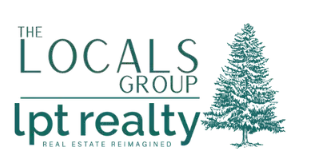For more information regarding the value of a property, please contact us for a free consultation.
3 Beds
2 Baths
1,476 SqFt
SOLD DATE : 06/02/2025
Key Details
Property Type Single Family Home
Sub Type Single Family Residence
Listing Status Sold
Purchase Type For Sale
Square Footage 1,476 sqft
Price per Sqft $247
Subdivision Town & Country Village S/D
MLS Listing ID 2797433
Sold Date 06/02/25
Bedrooms 3
Full Baths 2
HOA Y/N No
Year Built 2002
Annual Tax Amount $720
Lot Size 0.700 Acres
Acres 0.7
Lot Dimensions 264.69 X 245.66
Property Sub-Type Single Family Residence
Property Description
Nestled at the end of a quiet cul-de-sac, this beautifully updated 3-bedroom, 2-bathroom home sits on an oversized lot, offering both privacy and scenic country views. The open-concept design is perfect for modern living, featuring a spacious kitchen with a stunning waterfall-edge island, upgraded appliances, and custom wood beams that add warmth and character. Natural light floods the living space through large windows, highlighting the stylish accent walls and updated flooring. The master suite is a true retreat, complete with an oversized custom shower. A large laundry room with built-in storage adds convenience to daily life. Outdoor living is just as impressive, with a huge screened-in deck, a fully fenced yard, and a versatile outbuilding for extra storage or a workshop. The two-car garage provides ample parking, and the peaceful neighborhood ensures a serene atmosphere. If you're looking for a home that blends modern upgrades with country charm, this is the perfect place to call your own!
Location
State TN
County White County
Rooms
Main Level Bedrooms 3
Interior
Heating Central
Cooling Central Air
Flooring Laminate
Fireplace N
Appliance Built-In Electric Oven, Built-In Electric Range, Dishwasher, Refrigerator
Exterior
Garage Spaces 2.0
Utilities Available Water Available
View Y/N false
Private Pool false
Building
Story 1
Sewer Septic Tank
Water Private
Structure Type Frame
New Construction false
Schools
Elementary Schools Findlay Elementary
Middle Schools White Co Middle School
High Schools White County High School
Others
Senior Community false
Read Less Info
Want to know what your home might be worth? Contact us for a FREE valuation!

Our team is ready to help you sell your home for the highest possible price ASAP

© 2025 Listings courtesy of RealTrac as distributed by MLS GRID. All Rights Reserved.
"My job is to find and attract mastery-based agents to the office, protect the culture, and make sure everyone is happy! "







