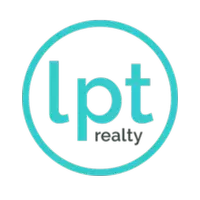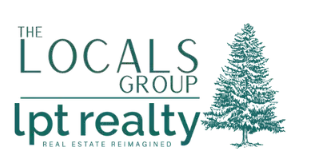For more information regarding the value of a property, please contact us for a free consultation.
4 Beds
3 Baths
1,998 SqFt
SOLD DATE : 06/02/2025
Key Details
Property Type Single Family Home
Sub Type Single Family Residence
Listing Status Sold
Purchase Type For Sale
Square Footage 1,998 sqft
Price per Sqft $237
Subdivision Newport Crossing Sec 7
MLS Listing ID 2819586
Sold Date 06/02/25
Bedrooms 4
Full Baths 2
Half Baths 1
HOA Fees $35/mo
HOA Y/N Yes
Year Built 2004
Annual Tax Amount $2,078
Lot Size 7,405 Sqft
Acres 0.17
Lot Dimensions 62x121 IRR
Property Sub-Type Single Family Residence
Property Description
Beautiful 4-bedroom home with no neighbors behind in Newport Crossing! Located in a quiet neighborhood, yet less than 2 miles from the new June Lake exit, this home features fresh paint throughout, freshly cleaned carpets, and new flooring in the bathrooms! The main floor has a 2 story entryway, an ideal open-concept living/dining/kitchen, with a flex room that could be a home office, formal dining, formal living room or play room! The kitchen features stainless steel appliances, gas stove, granite countertops and a pantry! Upstairs you'll find all 4 bedrooms. The updated Master suite has a cathedral ceiling, new bathroom & closet flooring, new paint, separate tub and shower, a large walk-in closet and a walk-in attic space! Outdoors, you'll find a large deck, and a fully fenced back yard that backs up to a creek and 8+ acres of HOA tree-lined green space! Roof 5-years old! Upstairs HVAC less than 1-year old! Newport Crossing has a community pool, clubhouse, tennis courts, playground, park annd wonderful neighbors! Ask about 1-year home warranty with acceptable offer!
Location
State TN
County Williamson County
Interior
Interior Features Ceiling Fan(s), Entrance Foyer, Extra Closets, Open Floorplan, Pantry, Redecorated, Walk-In Closet(s)
Heating Central
Cooling Central Air
Flooring Carpet, Wood, Laminate, Tile
Fireplaces Number 1
Fireplace Y
Appliance Dishwasher, Microwave, Refrigerator, Stainless Steel Appliance(s)
Exterior
Garage Spaces 2.0
Utilities Available Water Available
Amenities Available Park, Playground, Pool, Tennis Court(s)
View Y/N false
Roof Type Asphalt
Private Pool false
Building
Lot Description Level, Private
Story 2
Sewer Public Sewer
Water Public
Structure Type Brick,Vinyl Siding
New Construction false
Schools
Elementary Schools Heritage Elementary
Middle Schools Heritage Middle School
High Schools Summit High School
Others
HOA Fee Include Maintenance Grounds,Recreation Facilities
Senior Community false
Read Less Info
Want to know what your home might be worth? Contact us for a FREE valuation!

Our team is ready to help you sell your home for the highest possible price ASAP

© 2025 Listings courtesy of RealTrac as distributed by MLS GRID. All Rights Reserved.
"My job is to find and attract mastery-based agents to the office, protect the culture, and make sure everyone is happy! "







