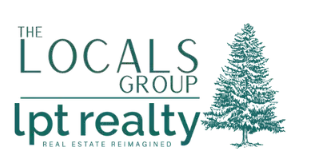For more information regarding the value of a property, please contact us for a free consultation.
3 Beds
2 Baths
1,294 SqFt
SOLD DATE : 06/04/2025
Key Details
Property Type Single Family Home
Sub Type Single Family Residence
Listing Status Sold
Purchase Type For Sale
Square Footage 1,294 sqft
Price per Sqft $413
Subdivision Fieldstone Farms Sec K-2
MLS Listing ID 2821062
Sold Date 06/04/25
Bedrooms 3
Full Baths 2
HOA Fees $135/mo
HOA Y/N Yes
Year Built 1995
Annual Tax Amount $1,701
Lot Size 3,920 Sqft
Acres 0.09
Lot Dimensions 43 X 20
Property Sub-Type Single Family Residence
Property Description
Located in highly sought-after Fieldstone Farms in Williamson County, this charming home is tucked away on a quiet cul-de-sac and offers access to amazing community amenities. Inside, you'll find soaring high ceilings and a light, airy floor plan that feels spacious and inviting. The updated kitchen features a farmhouse sink and modern finishes, perfect for both everyday living and entertaining. Enjoy outdoor living on the patio with a fully fenced backyard—ideal for pets, play, or relaxing evenings. Don't miss your chance to own in one of the area's most desirable neighborhoods! Up to 1% lender credit on the loan amount if the buyer uses the Seller's Preferred Lender.
Location
State TN
County Williamson County
Rooms
Main Level Bedrooms 1
Interior
Interior Features Ceiling Fan(s), Storage, Primary Bedroom Main Floor, High Speed Internet
Heating Central
Cooling Central Air, Electric
Flooring Carpet, Wood, Tile, Vinyl
Fireplaces Number 1
Fireplace Y
Appliance Electric Oven, Electric Range, Dishwasher, Disposal, Dryer, Microwave, Refrigerator, Washer
Exterior
Garage Spaces 1.0
Utilities Available Water Available, Cable Connected
Amenities Available Clubhouse, Fitness Center, Park, Playground, Tennis Court(s), Trail(s)
View Y/N false
Roof Type Asphalt
Private Pool false
Building
Lot Description Cul-De-Sac, Level
Story 2
Sewer Public Sewer
Water Public
Structure Type Brick,Vinyl Siding
New Construction false
Schools
Elementary Schools Hunters Bend Elementary
Middle Schools Grassland Middle School
High Schools Franklin High School
Others
Senior Community false
Read Less Info
Want to know what your home might be worth? Contact us for a FREE valuation!

Our team is ready to help you sell your home for the highest possible price ASAP

© 2025 Listings courtesy of RealTrac as distributed by MLS GRID. All Rights Reserved.
"My job is to find and attract mastery-based agents to the office, protect the culture, and make sure everyone is happy! "







