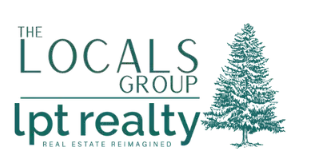For more information regarding the value of a property, please contact us for a free consultation.
3 Beds
2 Baths
1,636 SqFt
SOLD DATE : 06/04/2025
Key Details
Property Type Single Family Home
Sub Type Single Family Residence
Listing Status Sold
Purchase Type For Sale
Square Footage 1,636 sqft
Price per Sqft $247
Subdivision Bayview
MLS Listing ID 2814420
Sold Date 06/04/25
Bedrooms 3
Full Baths 2
HOA Fees $21/qua
HOA Y/N Yes
Year Built 1997
Annual Tax Amount $2,157
Lot Size 10,018 Sqft
Acres 0.23
Lot Dimensions 124 X 138
Property Sub-Type Single Family Residence
Property Description
It is a rare opportunity for a one level home in this community to come available for purchase~ there are some SURPRISES that you will see when the new photos come out but you are gonna love this house. This is in addition to perk of being located on a cul-de-sac and having a private and fenced back yard~walk in to beautiful LVP floors~enjoy a formal dining room for easy entertainment~a 4 Seasons room with HVAC~Vaulted ceilings and built-in cabinets in the living room~in the remodeled kitchen you will find wonderful Quartz countertops, tile back splash, wine cooler and even that farm sink we all love~tankless water heater~master suite with walk in closet and tiled bath~and lets not forget about all of the shelving for storage in the garage
Location
State TN
County Davidson County
Rooms
Main Level Bedrooms 3
Interior
Interior Features Ceiling Fan(s), Primary Bedroom Main Floor
Heating Central
Cooling Central Air
Flooring Wood, Vinyl
Fireplaces Number 1
Fireplace Y
Appliance Built-In Electric Oven, Cooktop, Dishwasher, Microwave, Refrigerator
Exterior
Garage Spaces 2.0
Utilities Available Water Available
View Y/N false
Roof Type Shingle
Private Pool false
Building
Lot Description Cul-De-Sac, Level
Story 1
Sewer Public Sewer
Water Public
Structure Type Brick,Vinyl Siding
New Construction false
Schools
Elementary Schools Lakeview Elementary School
Middle Schools Apollo Middle
High Schools Antioch High School
Others
Senior Community false
Read Less Info
Want to know what your home might be worth? Contact us for a FREE valuation!

Our team is ready to help you sell your home for the highest possible price ASAP

© 2025 Listings courtesy of RealTrac as distributed by MLS GRID. All Rights Reserved.
"My job is to find and attract mastery-based agents to the office, protect the culture, and make sure everyone is happy! "







