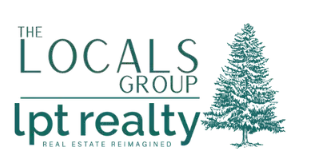For more information regarding the value of a property, please contact us for a free consultation.
4 Beds
3 Baths
2,754 SqFt
SOLD DATE : 06/04/2025
Key Details
Property Type Single Family Home
Sub Type Single Family Residence
Listing Status Sold
Purchase Type For Sale
Square Footage 2,754 sqft
Price per Sqft $191
Subdivision The Grange
MLS Listing ID 2901882
Sold Date 06/04/25
Bedrooms 4
Full Baths 2
Half Baths 1
HOA Fees $56/ann
HOA Y/N Yes
Year Built 2025
Annual Tax Amount $2,047
Lot Size 7,405 Sqft
Acres 0.17
Lot Dimensions 54.37 X 135.00 X IRR
Property Sub-Type Single Family Residence
Property Description
30 Day Close!!! The Newbury Cross is a thoughtfully designed two-story plan that offers versatile living spaces & modern conveniences. W/four bedrooms, this home provides flexibility to meet a variety of lifestyle needs. Upon entering, a flexible space off the foyer & a formal dining room defined by an elegant column set the tone for the home. The open-concept kitchen & family room create a seamless flow for everyday living & entertaining. The island kitchen features granite countertops, a breakfast area, countertop dining, a pantry & a hallway entry from the garage that connects to the powder room & coat closet. Upstairs, the primary bedroom suite is a true retreat, boasting a vaulted ceiling, an expansive closet & spacious bathroom w/a garden tub, separate shower, picture window & linen storage. The second floor also includes 3 additional bedrooms, a versatile loft space & hall bath. Outdoor living is enhanced w/a 12' x 12' covered patio, perfect for relaxing or entertaining. This home combines style, functionality & comfort, a must-see for buyers seeking a new build w/exceptional design & features.
Location
State TN
County Knox County
Interior
Interior Features Walk-In Closet(s), Pantry, Ceiling Fan(s), High Speed Internet
Heating Central
Cooling Central Air, Ceiling Fan(s)
Flooring Carpet, Other
Fireplaces Number 1
Fireplace Y
Appliance Dishwasher, Disposal, Microwave, Refrigerator
Exterior
Garage Spaces 2.0
Utilities Available Water Available, Cable Connected
View Y/N false
Private Pool false
Building
Lot Description Other
Story 2
Sewer Public Sewer
Water Public
Structure Type Vinyl Siding,Other,Brick
New Construction false
Schools
Elementary Schools Cedar Bluff Elementary
Middle Schools Cedar Bluff Middle School
High Schools Hardin Valley Academy
Others
HOA Fee Include Trash
Senior Community false
Read Less Info
Want to know what your home might be worth? Contact us for a FREE valuation!

Our team is ready to help you sell your home for the highest possible price ASAP

© 2025 Listings courtesy of RealTrac as distributed by MLS GRID. All Rights Reserved.
"My job is to find and attract mastery-based agents to the office, protect the culture, and make sure everyone is happy! "







