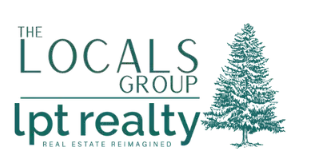For more information regarding the value of a property, please contact us for a free consultation.
3 Beds
2 Baths
1,430 SqFt
SOLD DATE : 05/28/2025
Key Details
Property Type Single Family Home
Sub Type Single Family Residence
Listing Status Sold
Purchase Type For Sale
Square Footage 1,430 sqft
Price per Sqft $230
Subdivision Churchill Downs Unit 1 Resub
MLS Listing ID 2903149
Sold Date 05/28/25
Bedrooms 3
Full Baths 2
HOA Fees $16/ann
HOA Y/N Yes
Year Built 1992
Annual Tax Amount $927
Lot Size 1.000 Acres
Acres 1.0
Lot Dimensions 96.15 X 149.84 X IRR
Property Sub-Type Single Family Residence
Property Description
Ranch Home on 1 Acre in Prime West Knoxville Location! Tucked away on a quiet cul-de-sac between Lovell Road and Cedar Bluff, this 3-bedroom, 2-bath home offers a rare combination of privacy, potential, and location. While it could use some cosmetic updates, it's a fantastic opportunity to add your style and build equity. It is situated on a spacious and level 1-acre lot that backs up to protected wetlands. Inside, the home features a wood-burning fireplace and a functional layout just waiting for your personal touch. A huge bonus is the partially finished workshop area in the crawlspace—perfect for hobbies, storage, or future expansion. Whether you're a first-time buyer, investor, or looking for a quiet retreat with convenience to shopping, schools, and I-40, this property is full of potential. Don't miss out!
Location
State TN
County Knox County
Rooms
Main Level Bedrooms 3
Interior
Interior Features Walk-In Closet(s), Ceiling Fan(s), Primary Bedroom Main Floor
Heating Central
Cooling Central Air, Ceiling Fan(s)
Flooring Carpet, Tile
Fireplaces Number 1
Fireplace Y
Appliance Dishwasher, Microwave, Refrigerator, Oven
Exterior
Garage Spaces 2.0
Utilities Available Water Available
View Y/N false
Private Pool false
Building
Lot Description Other, Cul-De-Sac, Level
Story 1
Sewer Public Sewer
Water Public
Structure Type Frame,Other
New Construction false
Others
Senior Community false
Read Less Info
Want to know what your home might be worth? Contact us for a FREE valuation!

Our team is ready to help you sell your home for the highest possible price ASAP

© 2025 Listings courtesy of RealTrac as distributed by MLS GRID. All Rights Reserved.
"My job is to find and attract mastery-based agents to the office, protect the culture, and make sure everyone is happy! "







