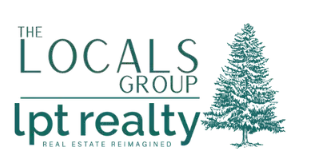For more information regarding the value of a property, please contact us for a free consultation.
3 Beds
2 Baths
1,413 SqFt
SOLD DATE : 06/05/2025
Key Details
Property Type Condo
Sub Type Flat Condo
Listing Status Sold
Purchase Type For Sale
Square Footage 1,413 sqft
Price per Sqft $217
Subdivision Kensington Green
MLS Listing ID 2820343
Sold Date 06/05/25
Bedrooms 3
Full Baths 2
HOA Fees $250/mo
HOA Y/N Yes
Year Built 2007
Annual Tax Amount $1,874
Property Sub-Type Flat Condo
Property Description
Come experience condo living at its' best at Kensington Green, a desirable 55+ community. This move in ready home features stainless steel appliances that all stay! Enjoy the granite countertops with tile backsplash in the kitchen area that is also complimented with an oversized raised breakfast bar. Oversized walk in pantry is an added plus! All bedrooms have large walk in closets. The master suite includes a spacious walk in closet and bathroom with separate tub and step in shower. This is a one level home, including entrance and exit to the garage. A partially covered patio is perfect for enjoying a morning cup of coffee and just relaxing with friends and neighbors. Extra storage space in attic. HVAC and Water Heater less than 6 years old. New roof installed in 2024. HOA dues cover water, sewer, termite treatment, and trash pick up, as well as lawncare and exterior building maintenance. Property is close to walking trails and a shared community event center. Home is priced thousands under comparable units that have recently sold in the community for a fast sale!
Location
State TN
County Sumner County
Rooms
Main Level Bedrooms 3
Interior
Heating Central
Cooling Central Air
Flooring Carpet, Wood, Vinyl
Fireplace N
Appliance Electric Oven, Dishwasher, Disposal, Microwave, Refrigerator, Stainless Steel Appliance(s)
Exterior
Garage Spaces 2.0
Utilities Available Water Available
Amenities Available Fifty Five and Up Community
View Y/N false
Private Pool false
Building
Story 1
Sewer Public Sewer
Water Public
Structure Type Brick,Vinyl Siding
New Construction false
Schools
Elementary Schools Harold B. Williams Elementary School
Middle Schools White House Middle School
High Schools White House High School
Others
HOA Fee Include Exterior Maintenance,Maintenance Grounds,Pest Control,Sewer,Trash,Water
Senior Community true
Read Less Info
Want to know what your home might be worth? Contact us for a FREE valuation!

Our team is ready to help you sell your home for the highest possible price ASAP

© 2025 Listings courtesy of RealTrac as distributed by MLS GRID. All Rights Reserved.
"My job is to find and attract mastery-based agents to the office, protect the culture, and make sure everyone is happy! "







