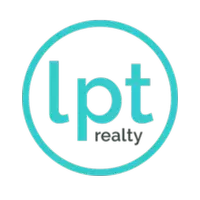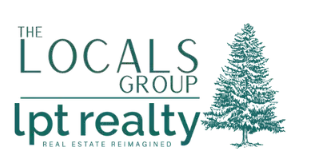For more information regarding the value of a property, please contact us for a free consultation.
5 Beds
5 Baths
3,760 SqFt
SOLD DATE : 06/05/2025
Key Details
Property Type Single Family Home
Sub Type Single Family Residence
Listing Status Sold
Purchase Type For Sale
Square Footage 3,760 sqft
Price per Sqft $306
Subdivision Lockwood Glen Sec5
MLS Listing ID 2809150
Sold Date 06/05/25
Bedrooms 5
Full Baths 5
HOA Fees $153/qua
HOA Y/N Yes
Year Built 2017
Annual Tax Amount $4,941
Lot Size 7,405 Sqft
Acres 0.17
Lot Dimensions 55.7 X 130.4
Property Sub-Type Single Family Residence
Property Description
Fantastic location in Lockwood Glen on the prestigious boulevard and across from the park! This meticulously maintained, popular floorplan has many upgrades including a new TORNADO SHELTER in the 3 car garage and irrigation system! Primary Bedroom plus dedicated study or bedroom on the main level. 3 Bedrooms, 3 baths and huge playroom upstairs! True hardwood main level, stairs and hallways for elegant living. Open concept living, enormous covered porch that wraps to a "friend's entry in front PLUS a lovely side covered porch for entertaining or watching the big game on TV , and 3 car garage are just a few of the details that make this a MUST SEE home! Lockwood Glen amenities: basketball goals, playground, clubhouse, 2 swimming pools, and a new city park is being built on the West side of the Lockwood Glen main entrance on Caruthers Parkway.
Location
State TN
County Williamson County
Rooms
Main Level Bedrooms 2
Interior
Interior Features Built-in Features, Ceiling Fan(s), Entrance Foyer, Open Floorplan, Pantry, Walk-In Closet(s), Primary Bedroom Main Floor, Kitchen Island
Cooling Central Air
Flooring Carpet, Wood, Tile
Fireplaces Number 1
Fireplace Y
Appliance Built-In Electric Oven, Cooktop, Dishwasher, Disposal, Microwave, Stainless Steel Appliance(s)
Exterior
Exterior Feature Storm Shelter
Garage Spaces 3.0
Utilities Available Natural Gas Available, Water Available, Cable Connected
Amenities Available Clubhouse, Park, Playground, Pool, Sidewalks, Underground Utilities, Trail(s)
View Y/N false
Roof Type Asphalt
Private Pool false
Building
Lot Description Level
Story 2
Sewer Public Sewer
Water Public
Structure Type Brick,Fiber Cement
New Construction false
Schools
Elementary Schools Liberty Elementary
Middle Schools Freedom Middle School
High Schools Centennial High School
Others
HOA Fee Include Maintenance Grounds,Recreation Facilities
Senior Community false
Read Less Info
Want to know what your home might be worth? Contact us for a FREE valuation!

Our team is ready to help you sell your home for the highest possible price ASAP

© 2025 Listings courtesy of RealTrac as distributed by MLS GRID. All Rights Reserved.
"My job is to find and attract mastery-based agents to the office, protect the culture, and make sure everyone is happy! "







