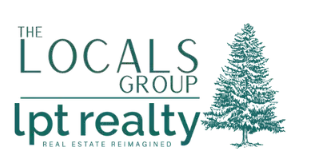For more information regarding the value of a property, please contact us for a free consultation.
4 Beds
3 Baths
2,520 SqFt
SOLD DATE : 06/06/2025
Key Details
Property Type Single Family Home
Sub Type Single Family Residence
Listing Status Sold
Purchase Type For Sale
Square Footage 2,520 sqft
Price per Sqft $166
Subdivision Final Plat Bradley Bend
MLS Listing ID 2824386
Sold Date 06/06/25
Bedrooms 4
Full Baths 2
Half Baths 1
HOA Y/N No
Year Built 2017
Annual Tax Amount $2,082
Lot Size 8,276 Sqft
Acres 0.19
Lot Dimensions 79.60X105.40 IRR
Property Sub-Type Single Family Residence
Property Description
This meticulously maintained all-brick home features 3 bedrooms and 2 full baths on the main level, including a private master suite with an ensuite bathroom and walk-in closet. Enjoy the bright, open floor plan where the living room flows seamlessly into the dining area and fully updated kitchen, ideal for entertaining and everyday living. The kitchen was completely remodeled in 2023 and boasts a 9-foot freestanding island, quartz countertops and backsplash, induction cooktop, new stainless steel appliances including a double oven, and appliance lift hardware for added convenience. New laminate tile flooring has been installed throughout the entire home, offering both durability and a fresh, modern look. Upstairs, a large bonus room with a half bath and walk-in closet provides versatile space perfect for a home theater, office, or fourth bedroom. Stylish, functional, NO HOA and move-in ready — this home has it all!
Location
State TN
County Cheatham County
Rooms
Main Level Bedrooms 3
Interior
Interior Features Primary Bedroom Main Floor, High Speed Internet
Heating Central, Electric
Cooling Central Air, Electric
Flooring Laminate, Tile
Fireplaces Number 1
Fireplace Y
Appliance Double Oven, Cooktop, Dishwasher, ENERGY STAR Qualified Appliances, Microwave, Refrigerator, Stainless Steel Appliance(s)
Exterior
Garage Spaces 2.0
Utilities Available Water Available
View Y/N false
Roof Type Asphalt
Private Pool false
Building
Story 2
Sewer STEP System
Water Public
Structure Type Brick
New Construction false
Schools
Elementary Schools Pleasant View Elementary
Middle Schools Sycamore Middle School
High Schools Sycamore High School
Others
Senior Community false
Read Less Info
Want to know what your home might be worth? Contact us for a FREE valuation!

Our team is ready to help you sell your home for the highest possible price ASAP

© 2025 Listings courtesy of RealTrac as distributed by MLS GRID. All Rights Reserved.
"My job is to find and attract mastery-based agents to the office, protect the culture, and make sure everyone is happy! "







