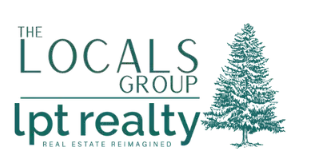For more information regarding the value of a property, please contact us for a free consultation.
5 Beds
6 Baths
4,641 SqFt
SOLD DATE : 06/05/2025
Key Details
Property Type Single Family Home
Sub Type Single Family Residence
Listing Status Sold
Purchase Type For Sale
Square Footage 4,641 sqft
Price per Sqft $398
Subdivision Elmbrooke Sec 2-3
MLS Listing ID 2901686
Sold Date 06/05/25
Bedrooms 5
Full Baths 5
Half Baths 1
HOA Fees $200/mo
HOA Y/N Yes
Year Built 2013
Annual Tax Amount $5,462
Lot Size 0.540 Acres
Acres 0.54
Lot Dimensions 127.5 X 178.3
Property Sub-Type Single Family Residence
Property Description
Stunning residence impeccably maintained by present owners in the heart of Brentwood * The floor plan features 5 en suite bedrooms with the primary suite and a guest suite on the main floor, chef's kitchen, formal dining and breakfast rooms, great room with fireplace, separate home office, laundry drop zone with side friend's entrance, bonus room and media room. This home is situated on a gorgeous private lot with a fenced backyard and salt water lap pool w/waterfall feature, spa, patio with gas fireplace, new turf play area, outdoor firepit * Updated and Upgraded throughout: New Roof, New Primary bathroom, New Iron Front & Side Doors, New Quartz counters in kitchen and baths, New Landscaping, New Appliances and so much more! See complete updates list in Media.
Location
State TN
County Williamson County
Rooms
Main Level Bedrooms 2
Interior
Interior Features Primary Bedroom Main Floor
Heating Central
Cooling Central Air
Flooring Carpet, Wood, Tile
Fireplaces Number 2
Fireplace Y
Appliance Double Oven, Cooktop, Dishwasher, Disposal, Dryer, Ice Maker, Microwave, Refrigerator, Stainless Steel Appliance(s), Washer
Exterior
Garage Spaces 3.0
Pool In Ground
Utilities Available Water Available
View Y/N false
Roof Type Shingle
Private Pool true
Building
Story 2
Sewer Public Sewer
Water Public
Structure Type Brick
New Construction false
Schools
Elementary Schools Crockett Elementary
Middle Schools Woodland Middle School
High Schools Ravenwood High School
Others
HOA Fee Include Maintenance Grounds
Senior Community false
Read Less Info
Want to know what your home might be worth? Contact us for a FREE valuation!

Our team is ready to help you sell your home for the highest possible price ASAP

© 2025 Listings courtesy of RealTrac as distributed by MLS GRID. All Rights Reserved.
"My job is to find and attract mastery-based agents to the office, protect the culture, and make sure everyone is happy! "







