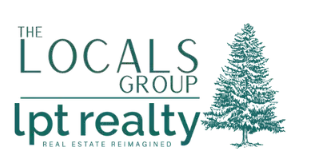For more information regarding the value of a property, please contact us for a free consultation.
4 Beds
6 Baths
5,372 SqFt
SOLD DATE : 06/06/2025
Key Details
Property Type Single Family Home
Sub Type Single Family Residence
Listing Status Sold
Purchase Type For Sale
Square Footage 5,372 sqft
Price per Sqft $744
Subdivision Highlands Of Belle Meade
MLS Listing ID 2801074
Sold Date 06/06/25
Bedrooms 4
Full Baths 4
Half Baths 2
HOA Y/N No
Year Built 2017
Annual Tax Amount $13,341
Lot Size 0.460 Acres
Acres 0.46
Lot Dimensions 100 X 200
Property Sub-Type Single Family Residence
Property Description
Premier Location in Sought After Belle Meade Highlands! Taggart is not a thru street - only one block long. Neighborhood loaded with literally dozens of kids (think Halloween Heaven) and lots of dogs! Better than New Home, Flooded with Light. Flexible Floor Plan. Sumptuous Primary Suite on Main Level with Soaring Beamed Ceiling.Three Family Bedrooms, all with en-suite Baths. Open Kitchen/Family. Tons of Storage. Backyard Oasis with Heated Pool and Spa and Secure Privacy Fence, Covered Patio and Screened Porch with Fireplace. Enviable Proximity to the Warner Parks and Cheekwood!
Location
State TN
County Davidson County
Rooms
Main Level Bedrooms 1
Interior
Interior Features Extra Closets, Smart Thermostat, Walk-In Closet(s), Primary Bedroom Main Floor
Heating Central
Cooling Central Air, Electric
Flooring Wood, Marble
Fireplaces Number 2
Fireplace Y
Appliance Double Oven, Cooktop, Dishwasher, Disposal, Microwave, Refrigerator
Exterior
Exterior Feature Smart Lock(s)
Garage Spaces 2.0
Pool In Ground
Utilities Available Water Available
View Y/N false
Roof Type Asphalt
Private Pool true
Building
Lot Description Level
Story 2
Sewer Public Sewer
Water Public
Structure Type Brick
New Construction false
Schools
Elementary Schools Julia Green Elementary
Middle Schools John Trotwood Moore Middle
High Schools Hillsboro Comp High School
Others
Senior Community false
Read Less Info
Want to know what your home might be worth? Contact us for a FREE valuation!

Our team is ready to help you sell your home for the highest possible price ASAP

© 2025 Listings courtesy of RealTrac as distributed by MLS GRID. All Rights Reserved.
"My job is to find and attract mastery-based agents to the office, protect the culture, and make sure everyone is happy! "







